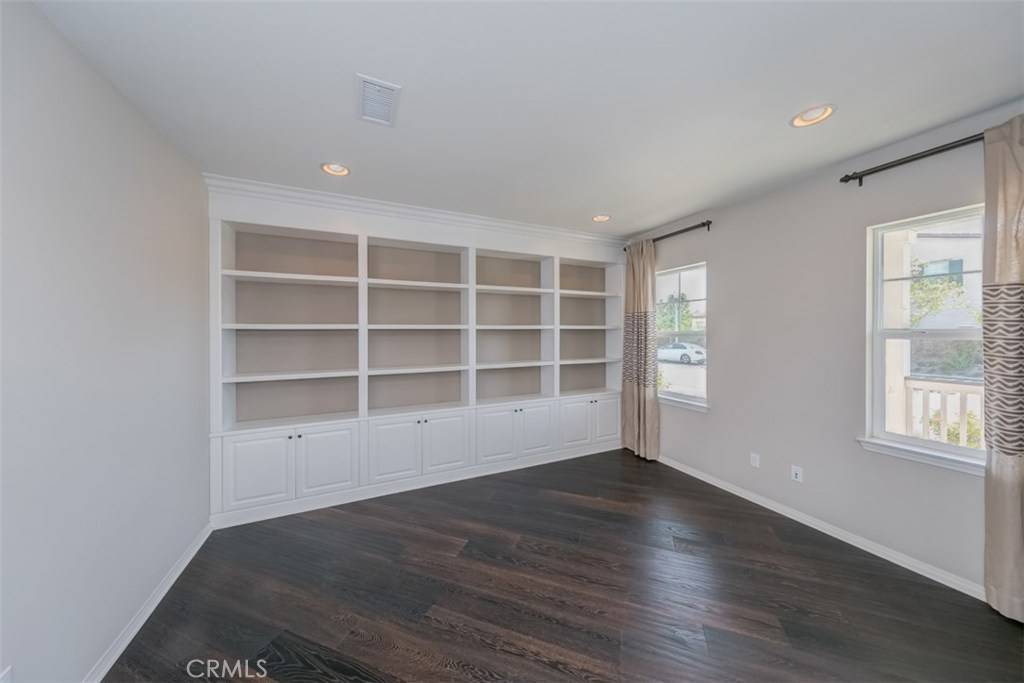$865,000
$865,000
For more information regarding the value of a property, please contact us for a free consultation.
4 Beds
4 Baths
3,625 SqFt
SOLD DATE : 12/24/2020
Key Details
Sold Price $865,000
Property Type Single Family Home
Sub Type Single Family Residence
Listing Status Sold
Purchase Type For Sale
Square Footage 3,625 sqft
Price per Sqft $238
MLS Listing ID AR20220286
Sold Date 12/24/20
Bedrooms 4
Full Baths 3
Half Baths 1
Condo Fees $180
Construction Status Turnkey
HOA Fees $180/mo
HOA Y/N Yes
Year Built 2014
Lot Size 6,534 Sqft
Lot Dimensions Assessor
Property Sub-Type Single Family Residence
Property Description
Welcome to 6352 Sheffield St! Located in the highly desirable College Park neighborhood, this model home boasts 3,625 SF with 4 bedrooms and 3.5 baths. The focal point of the home's first floor is the generously sized Great Room, cook's kitchen with stainless steel appliances and a California Room that seamlessly integrate for easy indoor/outdoor living. A butler's pantry with storage connects the formal dining room to the kitchen, with the nook providing additional casual dining space. The main floor also has it's own suite perfect for in-laws or guests that comes complete with a mini kitchen, sitting area, walk-in closets, and a full bath. The upstairs offers a large master bedroom suite with a jetted tub, double vanity and a huge walk-in closet. There are two more generously sized bedrooms, a full bathroom, and a loft that can serve as a playroom, distance work/school space, or converted into a 5th bedroom. There is a large laundry room conveniently located upstairs with a sink. Everything in this home is upgraded from custom paint, built in cabinetry, wood floors, covered porch and much more. HOA provides a recreation center complete with Olympic pool, Jr pool, spas, BBQ area, and a fully equipped gym. Come and make this your home in time for hosting the holidays.
Location
State CA
County San Bernardino
Area 681 - Chino
Rooms
Main Level Bedrooms 1
Interior
Interior Features Balcony, Granite Counters, In-Law Floorplan, Open Floorplan, Pantry, Paneling/Wainscoting, Recessed Lighting, Storage, Main Level Master, Walk-In Pantry
Heating Central
Cooling Central Air
Flooring Carpet, Wood
Fireplaces Type Family Room, Gas, Outside
Fireplace Yes
Appliance Barbecue, Gas Cooktop, Gas Oven, Gas Water Heater, Range Hood
Laundry Washer Hookup, Gas Dryer Hookup, Inside, Laundry Room, Upper Level
Exterior
Exterior Feature Barbecue
Parking Features Door-Multi, Garage
Garage Spaces 2.0
Garage Description 2.0
Pool Association
Community Features Curbs, Gutter(s), Park
Amenities Available Clubhouse, Fitness Center, Jogging Path, Meeting/Banquet/Party Room, Barbecue, Playground, Pool, Spa/Hot Tub, Tennis Court(s)
View Y/N No
View None
Roof Type Tile
Porch Covered, Front Porch
Attached Garage Yes
Total Parking Spaces 2
Private Pool No
Building
Lot Description Near Park, Sprinkler System, Yard
Faces North
Story 2
Entry Level Two
Foundation Slab
Sewer Public Sewer
Water Public
Architectural Style Modern
Level or Stories Two
New Construction No
Construction Status Turnkey
Schools
Elementary Schools Rhodes
Middle Schools Magnolia
High Schools Chino
School District Chino Valley Unified
Others
HOA Name First Service Residential California
Senior Community No
Tax ID 1026341340000
Security Features Carbon Monoxide Detector(s),Smoke Detector(s)
Acceptable Financing Submit
Listing Terms Submit
Financing Conventional
Special Listing Condition Standard
Read Less Info
Want to know what your home might be worth? Contact us for a FREE valuation!

Our team is ready to help you sell your home for the highest possible price ASAP

Bought with Celia Gonzalez • Berkshire Hathaway HSCP






