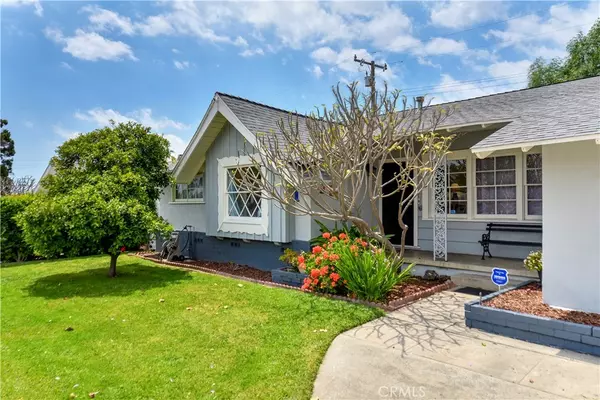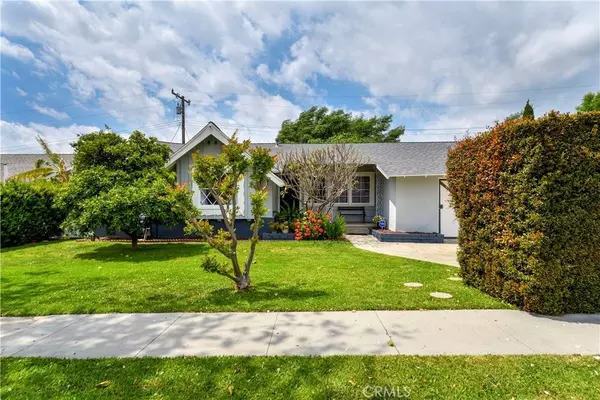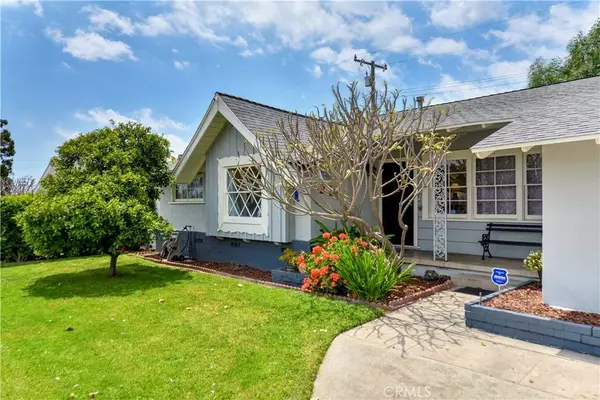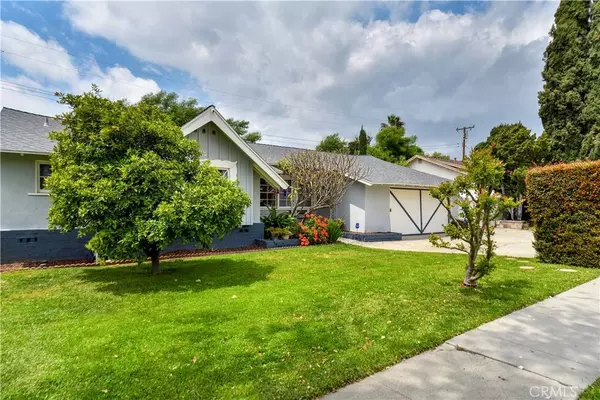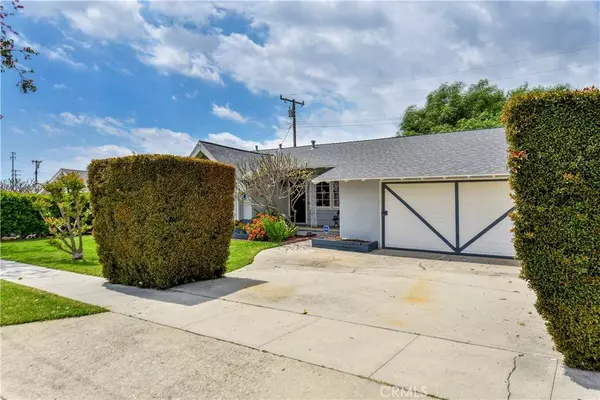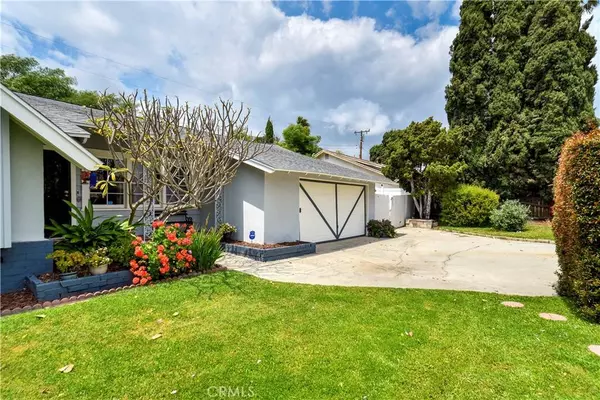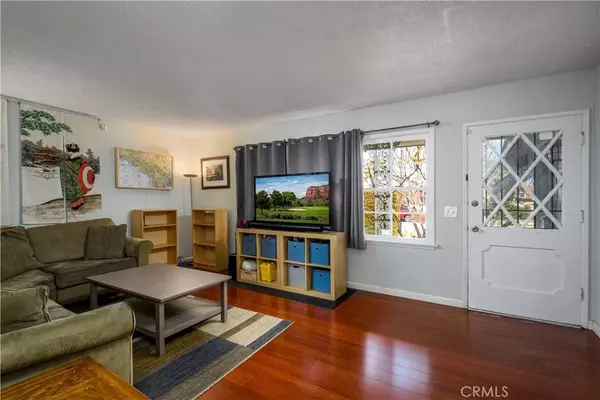
GALLERY
PROPERTY DETAIL
Key Details
Sold Price $905,0001.7%
Property Type Single Family Home
Sub Type Single Family Residence
Listing Status Sold
Purchase Type For Sale
Square Footage 1, 644 sqft
Price per Sqft $550
MLS Listing ID PW24087694
Sold Date 08/02/24
Bedrooms 4
Full Baths 2
HOA Y/N No
Year Built 1956
Lot Size 10,624 Sqft
Property Sub-Type Single Family Residence
Location
State CA
County Orange
Area 87 - La Habra
Rooms
Main Level Bedrooms 4
Building
Lot Description Back Yard, Front Yard
Story 1
Entry Level One
Sewer Public Sewer
Water Public
Level or Stories One
New Construction No
Interior
Interior Features Eat-in Kitchen
Heating Central
Cooling Central Air
Fireplaces Type Family Room, Gas
Fireplace Yes
Appliance Dishwasher, Gas Oven, Gas Range
Laundry In Garage
Exterior
Parking Features Driveway, Garage, Unpaved
Garage Spaces 2.0
Garage Description 2.0
Pool None
Community Features Street Lights, Sidewalks
View Y/N Yes
View Neighborhood
Total Parking Spaces 2
Private Pool No
Schools
School District Fullerton Joint Union High
Others
Senior Community No
Tax ID 30322109
Acceptable Financing Cash, Conventional, FHA, VA Loan
Listing Terms Cash, Conventional, FHA, VA Loan
Financing Conventional
Special Listing Condition Standard
CONTACT

